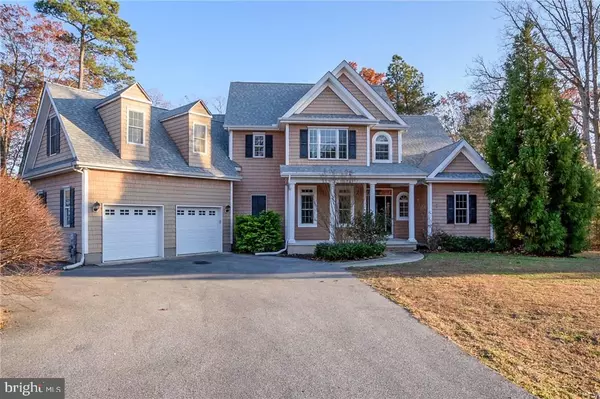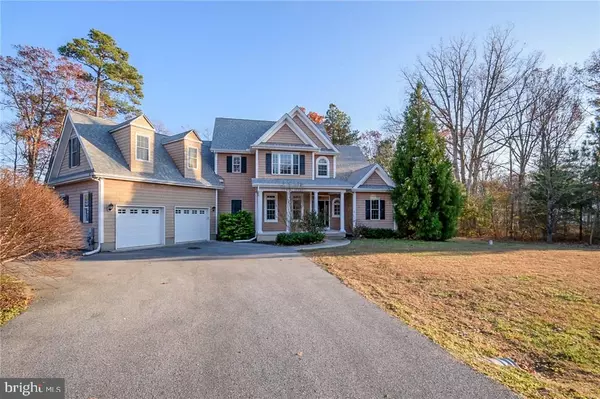For more information regarding the value of a property, please contact us for a free consultation.
Key Details
Sold Price $385,400
Property Type Single Family Home
Sub Type Detached
Listing Status Sold
Purchase Type For Sale
Square Footage 3,572 sqft
Price per Sqft $107
Subdivision Reddenwood
MLS Listing ID 1001033198
Sold Date 04/30/18
Style Contemporary
Bedrooms 5
Full Baths 4
HOA Fees $63/ann
HOA Y/N Y
Abv Grd Liv Area 3,572
Originating Board SCAOR
Year Built 2006
Lot Size 0.950 Acres
Acres 0.95
Property Description
MOVED IN READY DREAM HOME! Beautifully appointed custom home located in the scenic, wooded community of Reddenwood. Home features a large eat in custom kitchen with upgraded cabinets, New SS appliances, granite and open floor plan to a spacious living room over looking the large backyard with inground pool. Nothing was spared in this home with 5 bedrooms, 4 bathrooms, over 3500 sq ft, 1st and 2nd floor master suites, spacious dining room, hardwood floors, tile in kitchen and bathrooms, separate laundry room, back patio, Rinnai hot water heater, New roof in 2017, cedar impressions siding, loft that could be a 6th bedroom and a large fenced in yard. Why wait to build when this home has everything and you can move in now.
Location
State DE
County Sussex
Area Broadkill Hundred (31003)
Interior
Interior Features Attic, Kitchen - Eat-In, Kitchen - Island, Combination Kitchen/Dining, Pantry, Entry Level Bedroom, Ceiling Fan(s)
Hot Water Tankless
Heating Propane, Zoned
Cooling Central A/C, Zoned
Flooring Carpet, Hardwood
Fireplaces Type Gas/Propane
Equipment Dishwasher, Microwave, Oven/Range - Electric, Washer/Dryer Hookups Only, Water Heater - Tankless
Furnishings No
Fireplace N
Window Features Insulated,Screens
Appliance Dishwasher, Microwave, Oven/Range - Electric, Washer/Dryer Hookups Only, Water Heater - Tankless
Heat Source Bottled Gas/Propane
Exterior
Exterior Feature Patio(s), Porch(es)
Garage Garage Door Opener
Fence Partially
Pool In Ground
Water Access N
Roof Type Architectural Shingle
Porch Patio(s), Porch(es)
Garage Y
Building
Lot Description Landscaping, Partly Wooded, Poolside
Story 2
Foundation Block, Crawl Space
Sewer Gravity Sept Fld
Water Well
Architectural Style Contemporary
Level or Stories 2
Additional Building Above Grade
Structure Type Vaulted Ceilings
New Construction N
Schools
School District Cape Henlopen
Others
Tax ID 235-24.00-120.00
Ownership Fee Simple
SqFt Source Estimated
Security Features Security System
Acceptable Financing Cash, Conventional
Listing Terms Cash, Conventional
Financing Cash,Conventional
Read Less Info
Want to know what your home might be worth? Contact us for a FREE valuation!

Our team is ready to help you sell your home for the highest possible price ASAP

Bought with ASHLEY BROSNAHAN • Long & Foster Real Estate, Inc.
GET MORE INFORMATION





